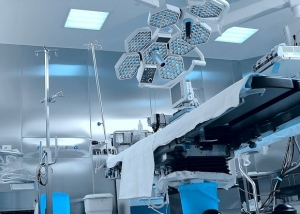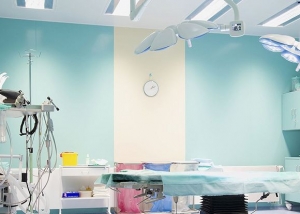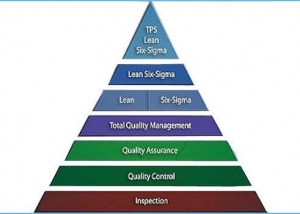Project Description
Operating Room Design Assistance
The design of a perioperative facility can either contribute to operating room efficiency or challenge the cost-effective delivery of surgical care. A well-designed operating room suite requires emphasis on patient, material, and staffing flows as well as the integration of support resources. Operating room design and capacity requirements must consider future growth, market expansion and surgical discipline-specific facility requirements.
Inadequate operating room design can result in:
- Unnecessarily high staffing levels
- Inefficient use of surgeons’ time
- Decreased patient, surgeon, and anesthesiologist satisfaction
- Poor inventory control
- Increased costs of operation
- Decreased marketability to patients and surgeons
- Increased anesthesiology staffing costs and potential need for stipends
The OR Efficiencies can assist you by working with your architect and clinicians to:
- Perform surgical specialty-specific case volume demand analyses
- Forecast new business potential and OR capacity requirements
- Identify space and function requirements for renovated or replacement facilities
- Consult with your architects during the design-development phase
- Interpret architectural drawings to clinical stakeholders
- Prepare “operating manuals” that outline the optimum flow of patients and materials in the new facility and define processes to maximize the benefits of the new space.


















